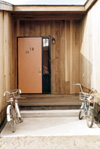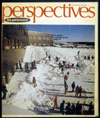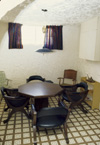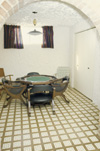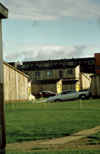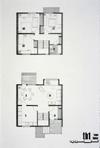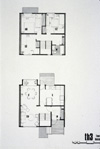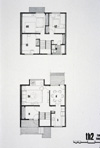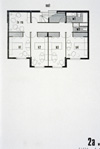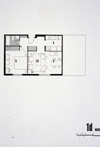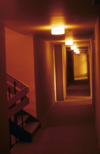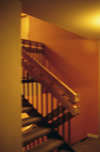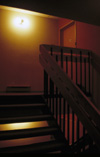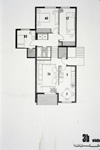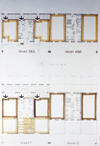Fermont Housing
Seven basic decisions determined the housing design concept, derived primarily from social, physical and economic considerations. They are:
- to provide a large variety of dwelling units including single-family houses, townhouses and apartments.
- to define interior and exterior spaces according to hierarchy of private, semi-private, semi-public and public domains.
- to provide communal service and recreational facilities to satisfy personal, family and social needs.
- to enable the maximum number of residents to enjoy the prospects offered by development site, namely the lake front view and the mountain ranges.
- to mitigate the adverse climatic forces by orientating most dwelling units south, south-east and south-west and by creating sheltered outdoor spaces.
- to ensure the possibility of cross ventilation—when so desired—for all dwelling units.
- to provide each home with outdoor extensions in the form of gardens, patios, terraces or balconies suitable for outdoor living (Schoenauer: 1976).
Detached
Aerial view of dwellings
Fermont site plan
Plan for dwellings
Unit plan for dwellings: option three
Unit plan for dwellings: option two
General Photographs
Between bungalows
Bungalow exterior view
Bungalow: exterior view
Bungalows
Fermont
Fermont article
Fermont Bungalow
Fermont bungalow
Fermont bungalows
Fermont detached houses
Fermont landscaping
Fermont residential street
Fermont under construction
Fermont-addition sunroom
Fermont-aerial
Fermont-Single family housing
Interior view of basement: Bungalow
Landscaping around homes
Materials for prefabricated building
Patio of Bungalow
Prefabricated industrial building
Residential street
residential street
Residential street
Residential street: Bungalows
Housing Studies
Dwellings: sketches and studies
Housing Unit Studies: Isometric study of slide 259
Housing Unit Studies: Perspective, housing units
Typical floor plan
Semi-detached
Fermont
Fermont, townhouses
Fermont-aerial
Sketches of a dwelling: basement to level 2
Town Houses
Distance between two clusters
Fermont
Fermont bungalows
Fermont double houses
Fermont townhouses
Fermont unit plans type TH1
Fermont unit plans type TH3
Fermont-Townhouse
Fermont-Townhouses
Residential sketches
Sketches of a dwelling: basement to level 2
Windscreen
Apartments under construction
Elevation of Apartments
Exterior view of shopping centre
Fermont
Fermont apartments
Fermont unit plans type 2A
Fermont, Windscreen building
Fermont, windscreen building
Fermont, Windscreen, apartments
Fermont, windscreen, apartments
Fermont, windscreen, wall entrance, apt type 3B
Fermont: site plan
Marker Sketch: housing complex
Model of dwellings
Model-Memorial Building
Public places: marker sketch
Public spaces: marker sketch
Seven story building unit
Seven story housing unit
Six stories
Sketch of housing unit
Windscreen Study- Wind velocity















